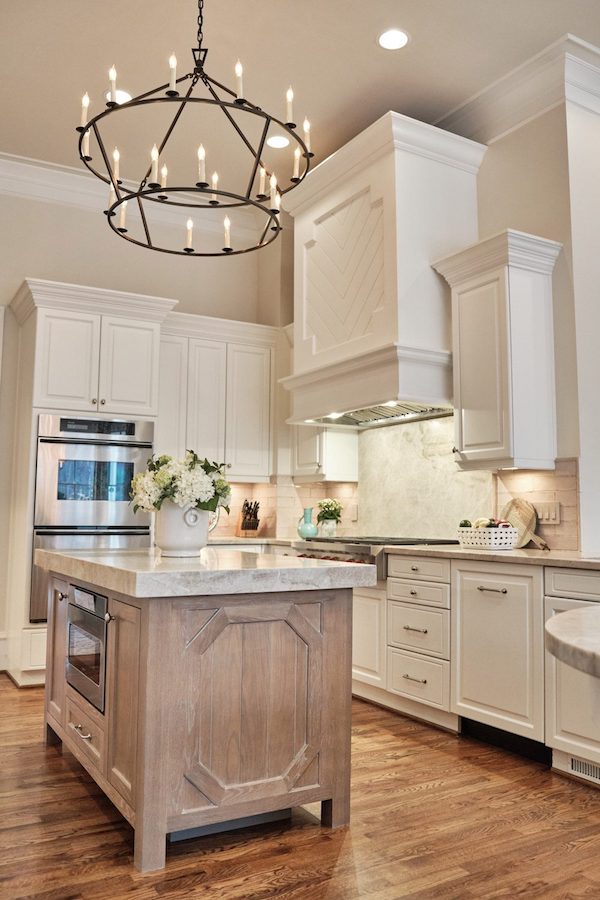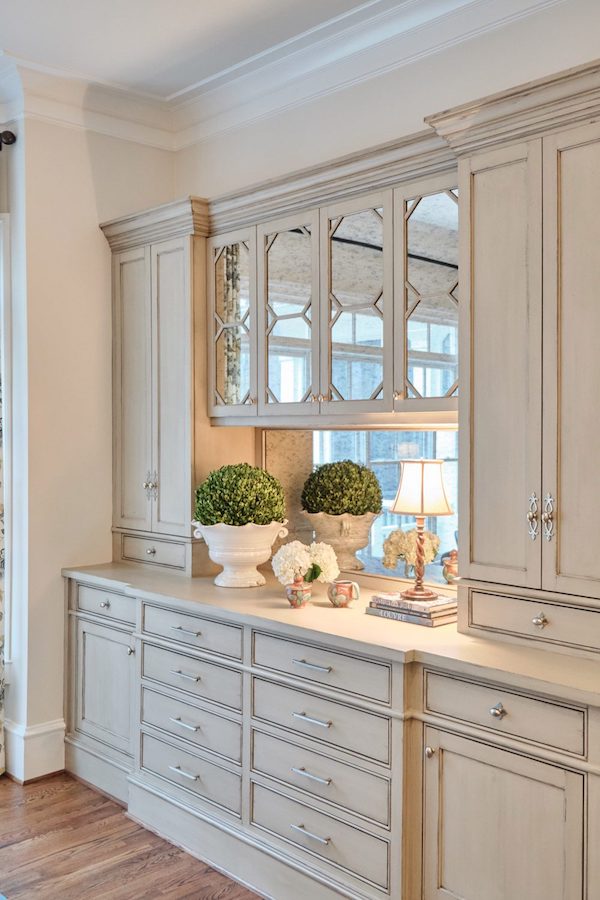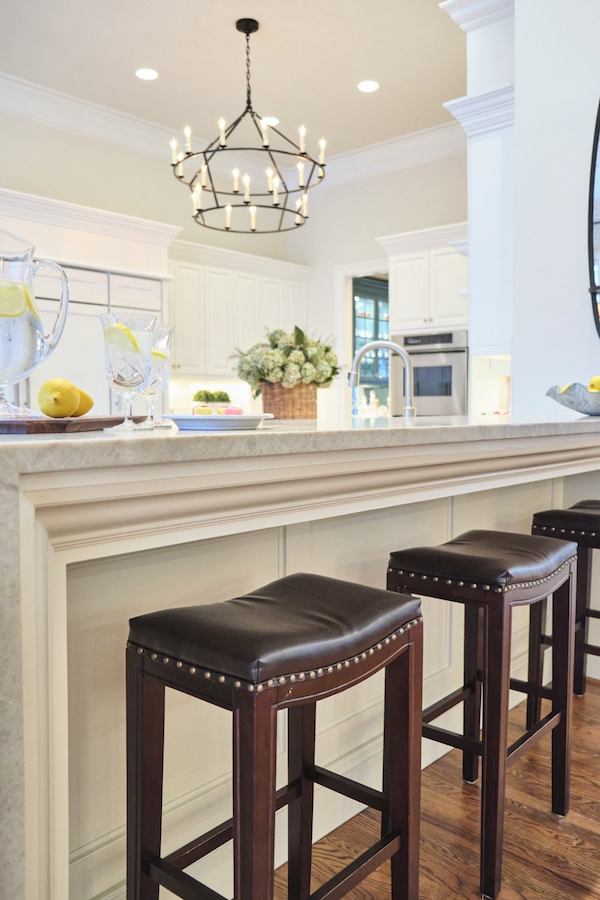A young sports-minded family on the go with a need for additional seating and better layout to accommodate a mix of adults and young people. They desired a space that would balance his traditional aesthetic with her modern sensibility.
Although the kitchen was large, it was not as functional as they needed it to be for their family and frequent entertaining. They wanted an airy upgrade and updated aesthetic that would segue to the living room more graciously.
A young sports-minded family on the go with a need for additional seating and better layout to accommodate a mix of adults and young people. They desired a space that would balance his traditional aesthetic with her modern sensibility.
Although the kitchen was large, it was not as functional as they needed it to be for their family and frequent entertaining. They wanted an airy upgrade and updated aesthetic that would segue to the living room more graciously.
Addressing function first, we redesigned the kitchen's layout adding new cabinetry and a custom range hood, while keeping existing cabinetry that still worked for the room. We redesigned the built-in desk to make it a more useful piece for the space and provide a pretty focal point from the living room.


The oversized range hood was designed to add height and architectural interest to the room as well as to complement the new island.

To make this piece proportionate with the room, we raised the base and lifted the center cabinet, flanking it with taller towers on each side. New doors were created featuring antique mirror and a honeycomb pattern. A lightly rubbed faux finish and exquisite hardware makes it look like a custom furniture piece.

We redesigned the kitchen's peninsula by squaring it off; the original included an awkward angle that dated it. The new waterfall sides and paneled back offer a more formal look from the living area.



Interested in working with us? We'd love to hear from you. Fill out our new client project inquiry form below and we'll be in touch.
Project Inquiry FormHave another question? Send us a note below.
Kerry Fuller Davis
kerry [at] kvhdesign [dot] com